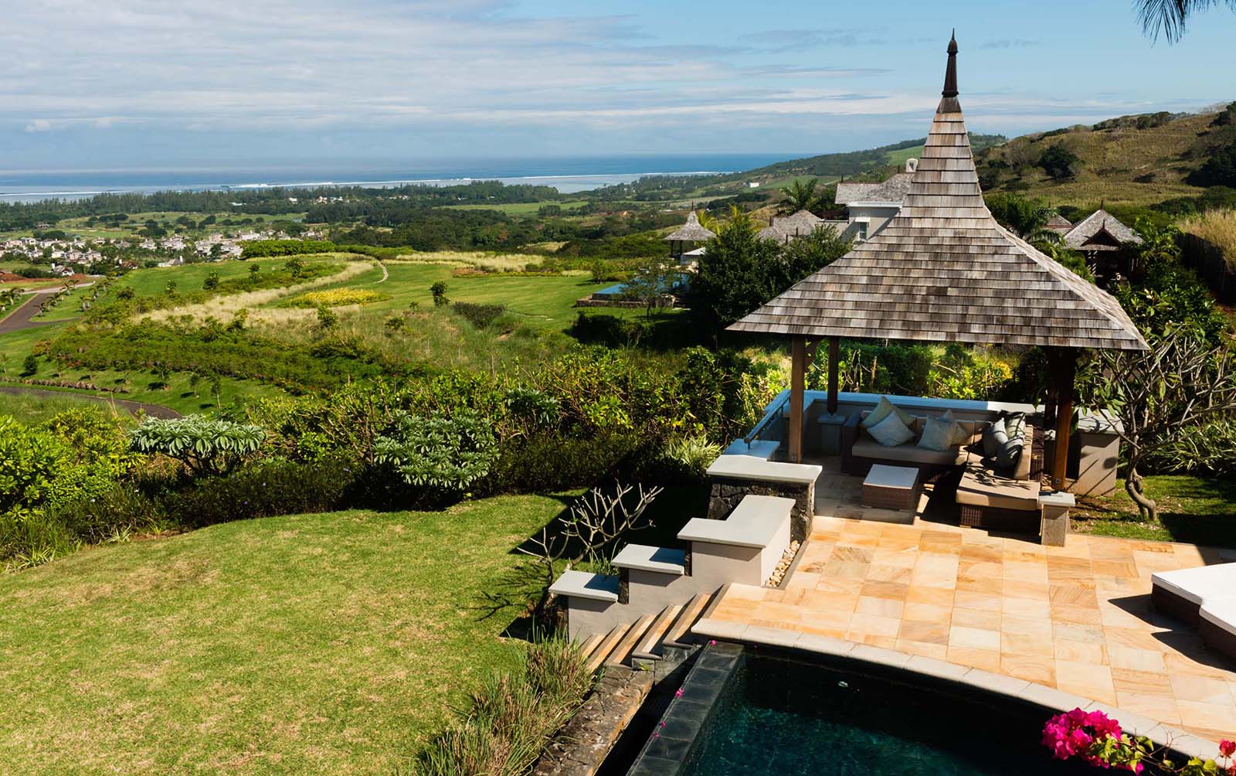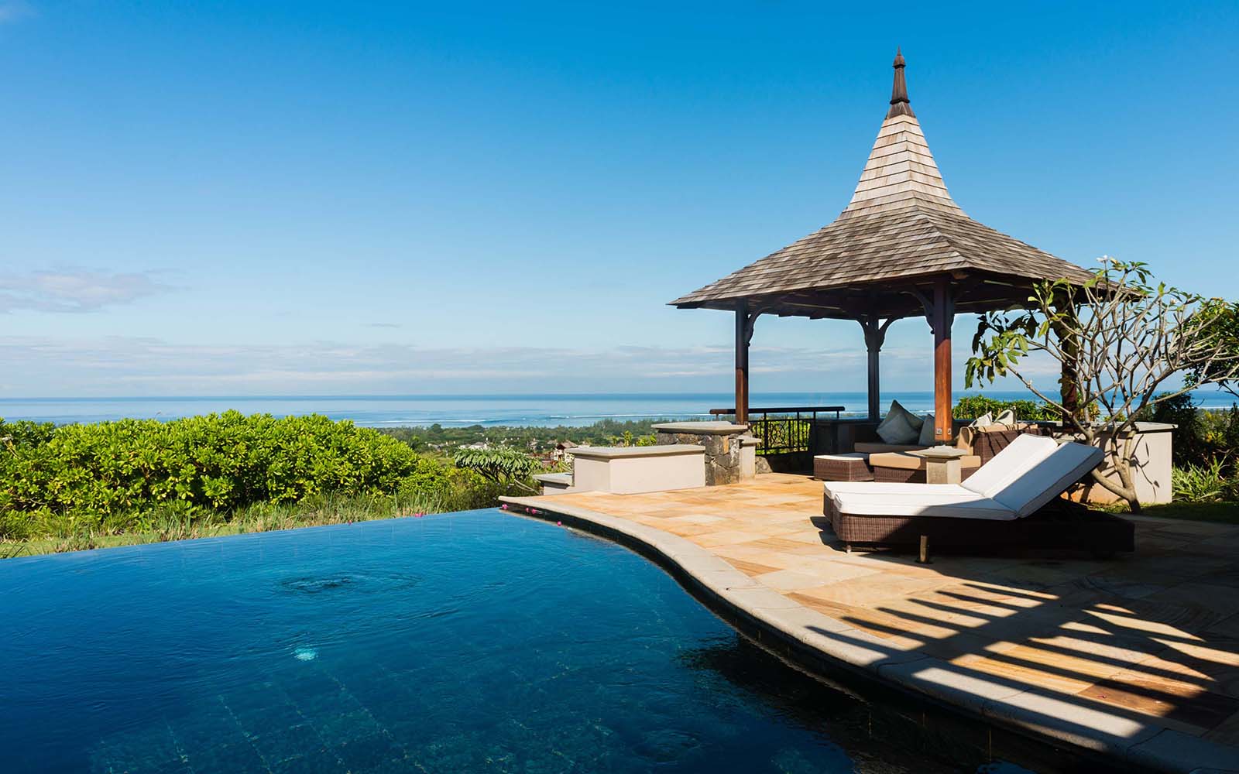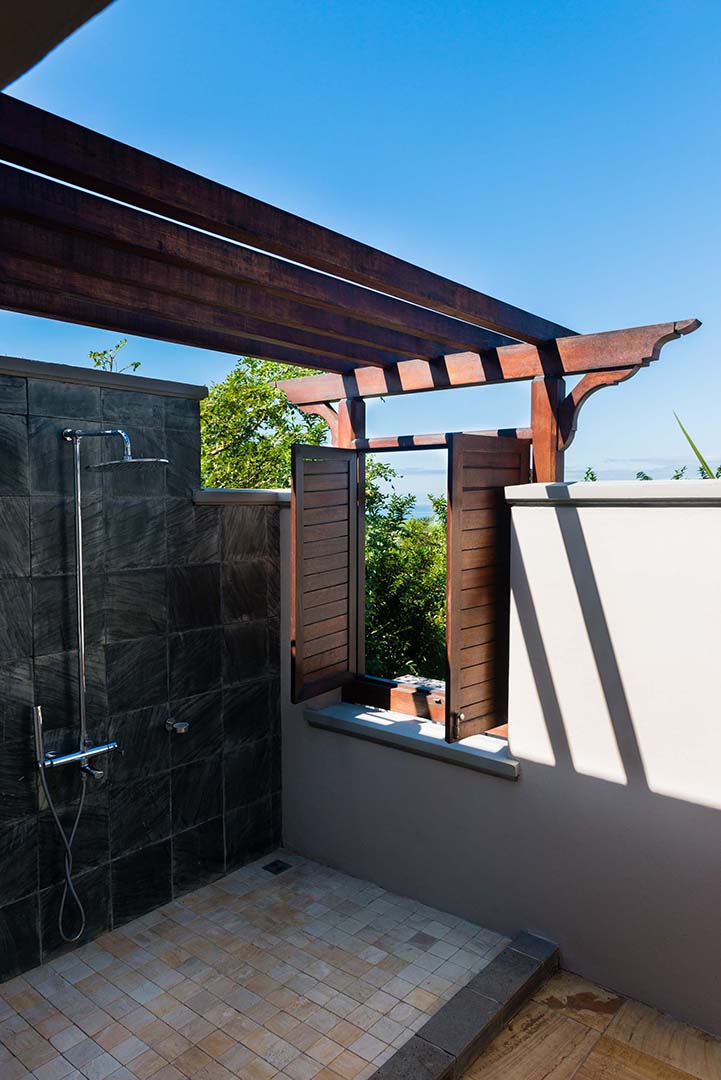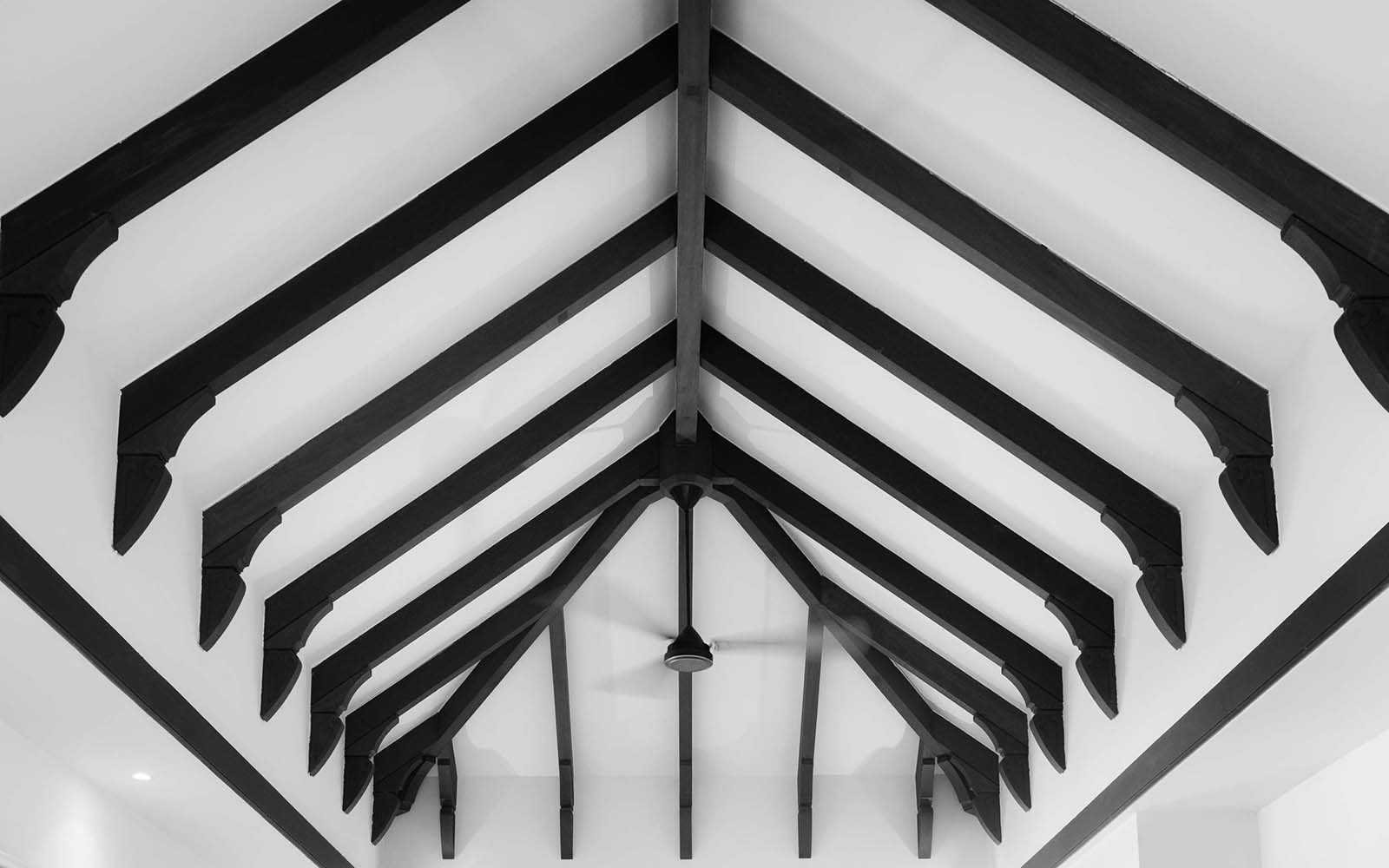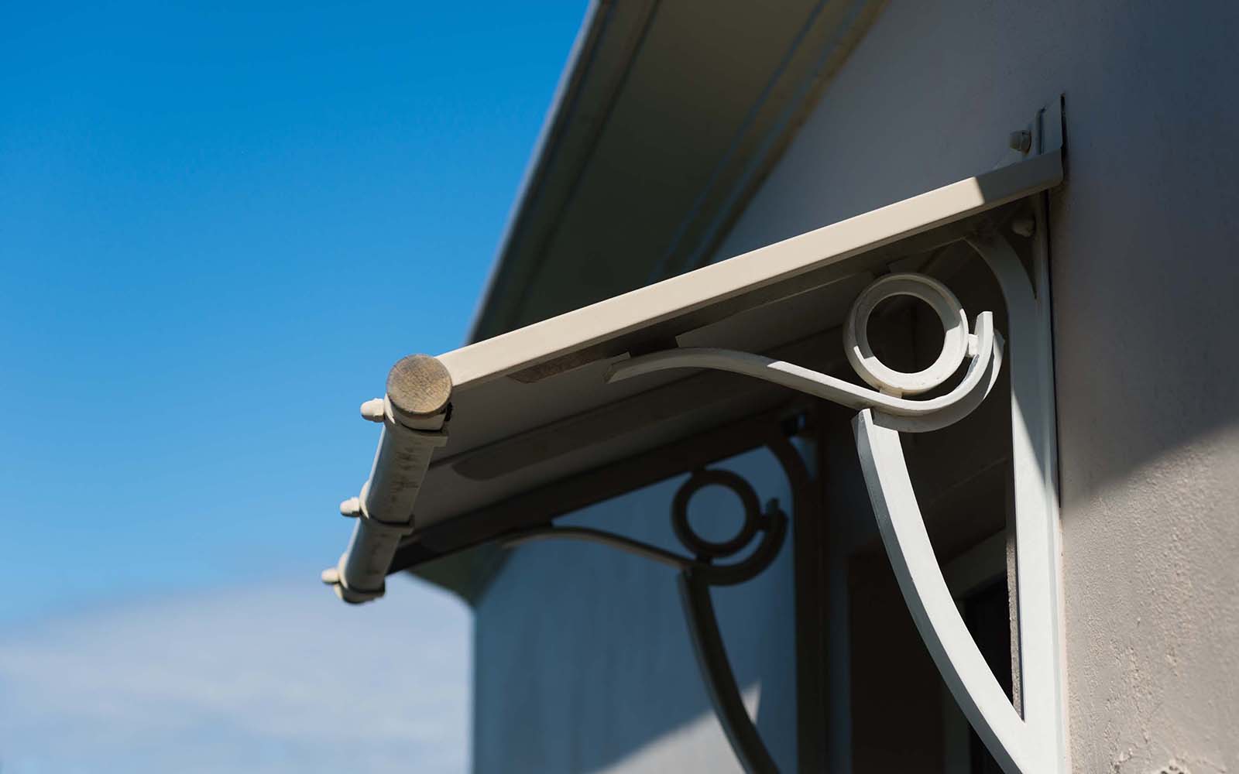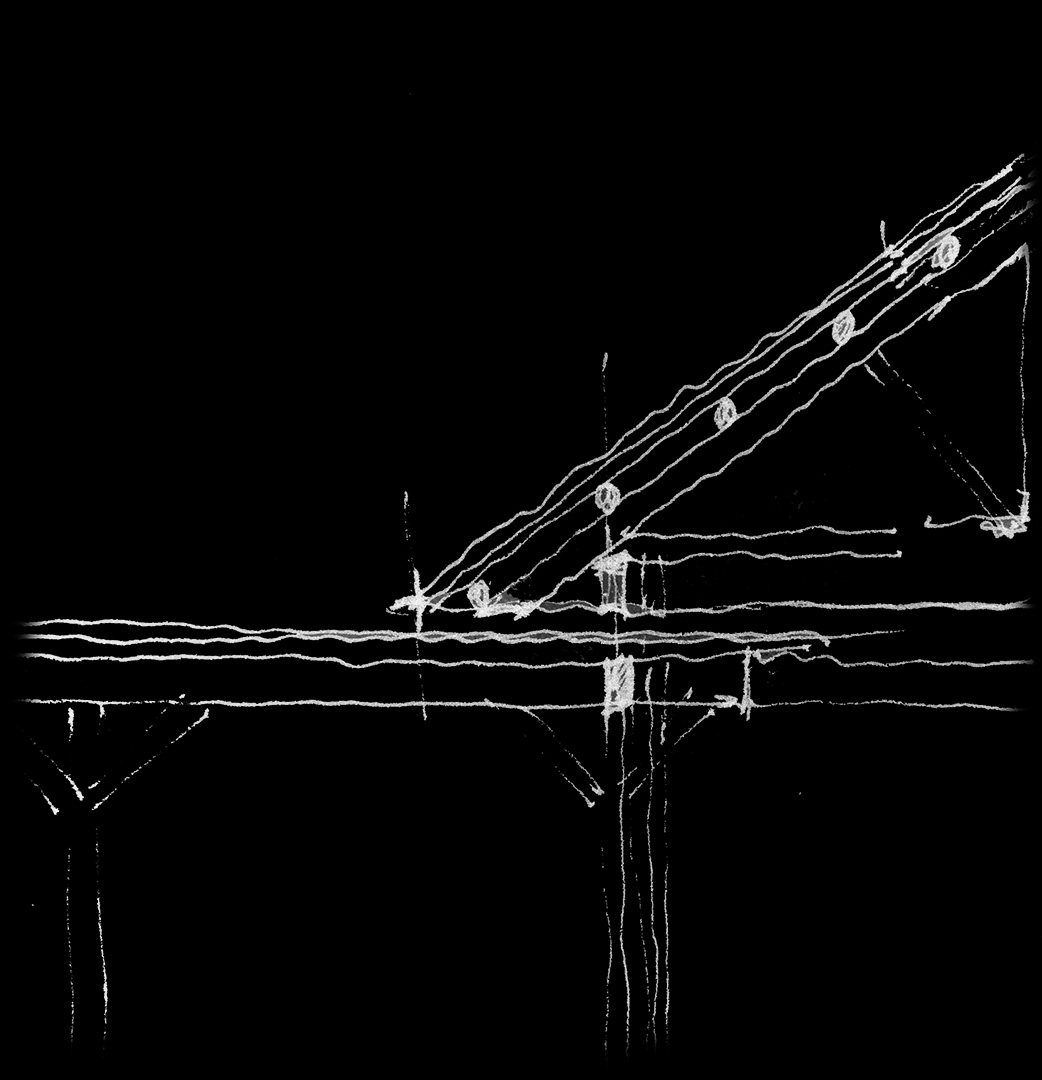VILLA VALRICHE
Back to Portfolio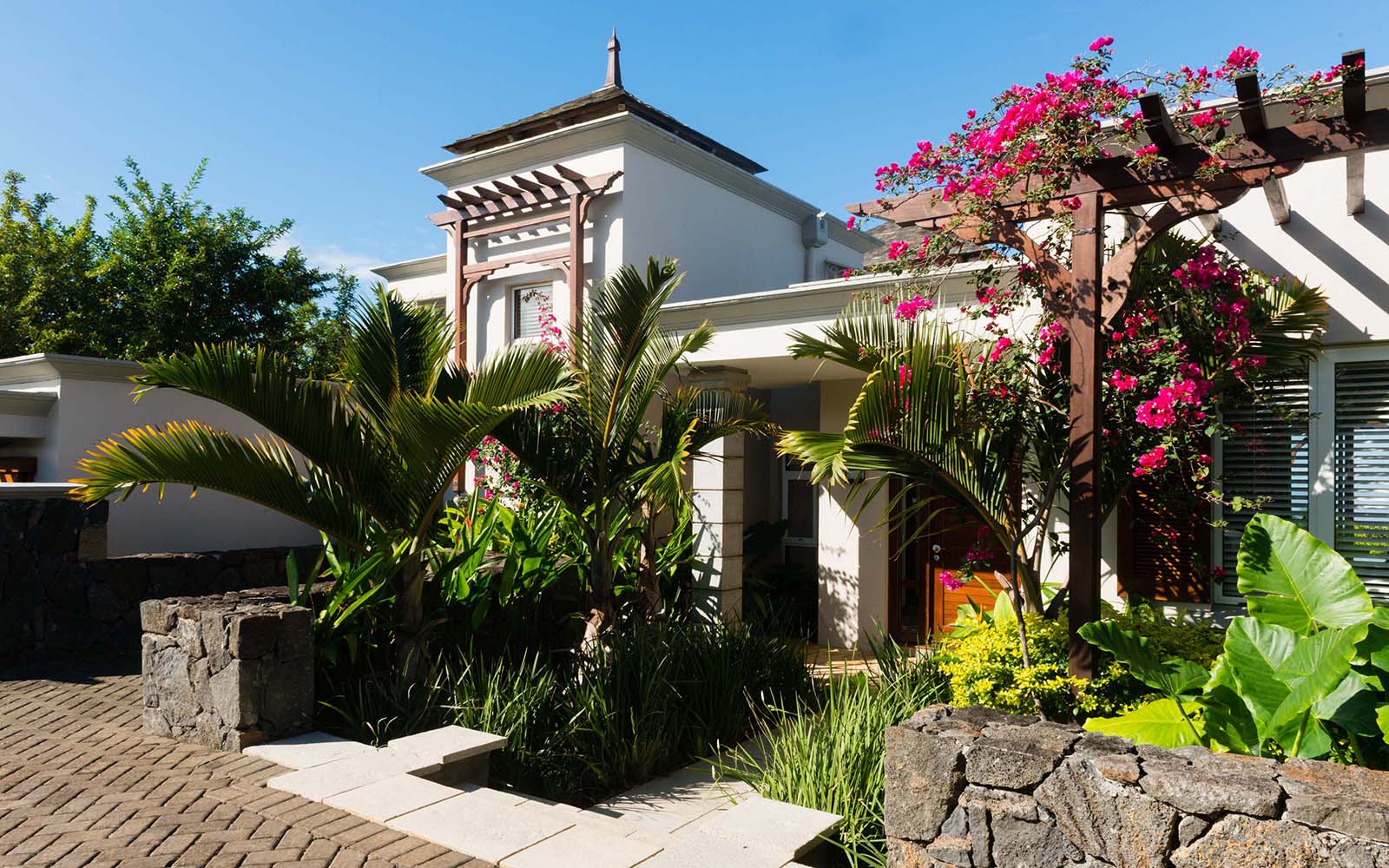
288 PLOTS
PHASE 1 - 130 VILLAS 150 TO 450M2
PHASE 2 - 158 VILLAS 170 TO 570M2
COMPLETED IN 2012
Client
LES VILLAS DE BEL-OMBRE LTÉE
INTERIOR DESIGN
ROBIN’S NEST INTERIORS
LANDSCAPE ARCHITECTURE
PLANNING PARTNERS
CIVIL ENGINEERING
BSM BAKER LTD
M&E ENGINEERING
CLINKSCALES MAUGHAN BROWN
PROJECT OVERVIEW
Inspired by the Château de Bel Ombre for its columns and roofing. Simple elegance infused with breezy sophistication…harmonious spaces offering outstanding views for tropical life to unfold.


