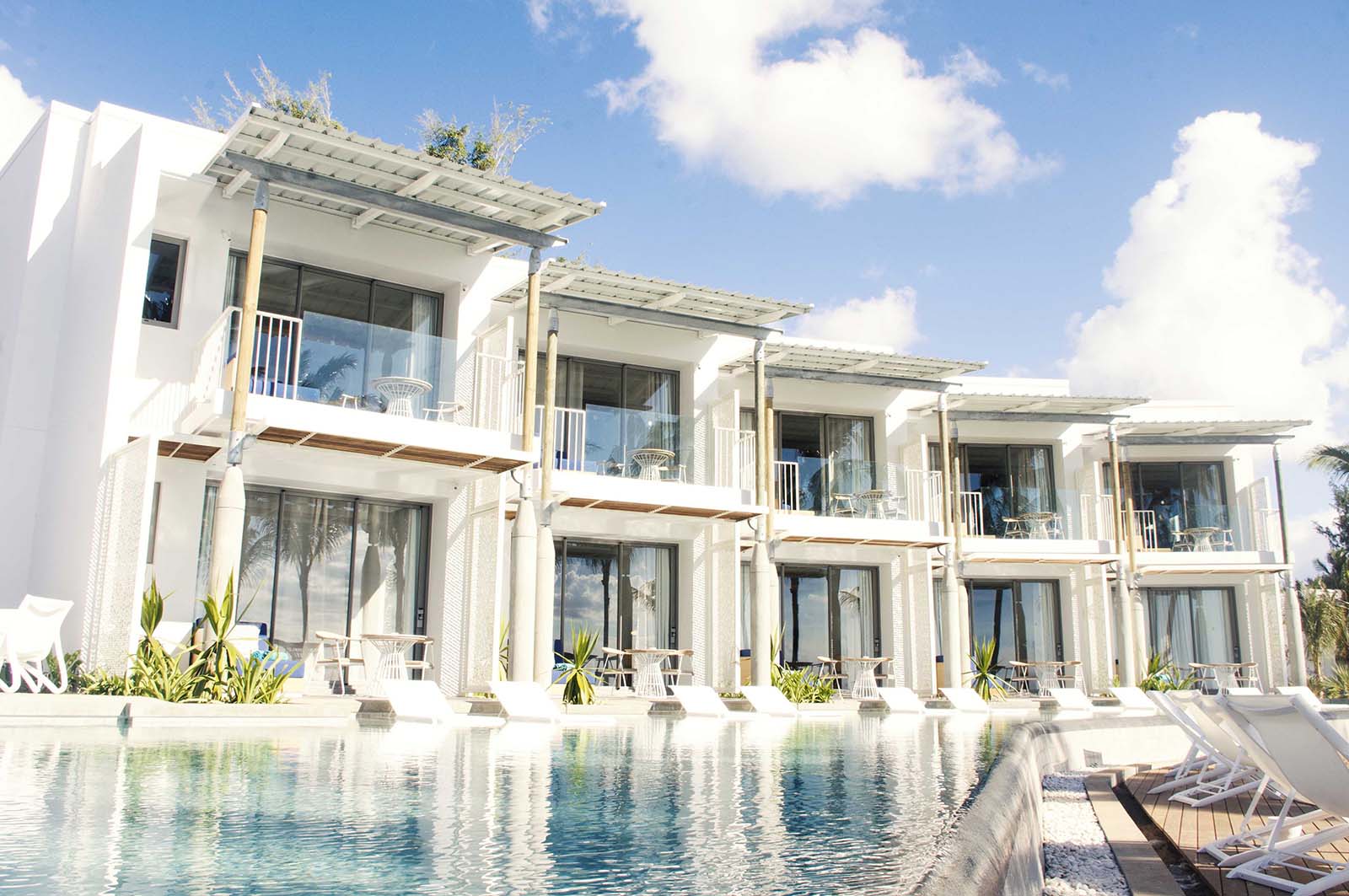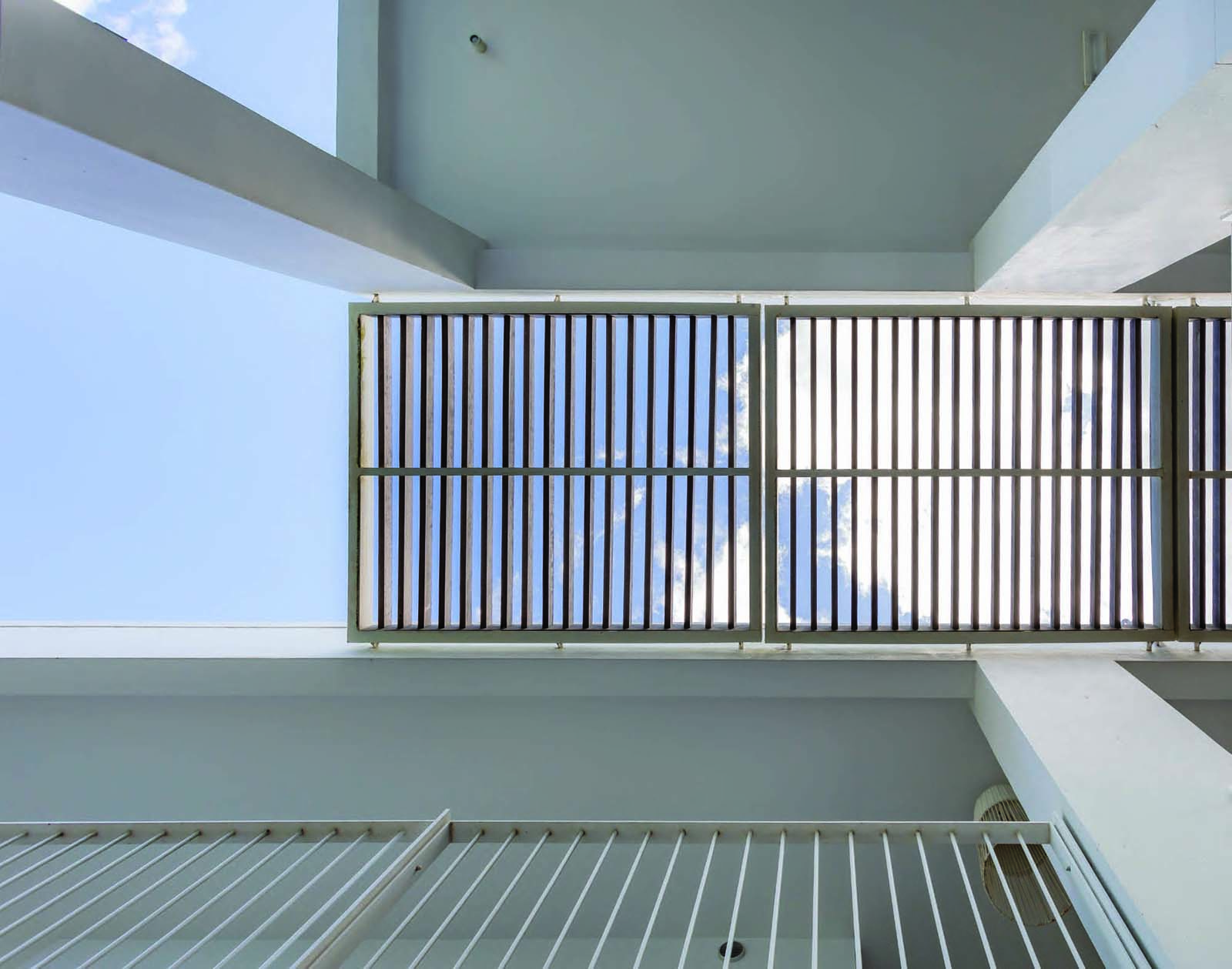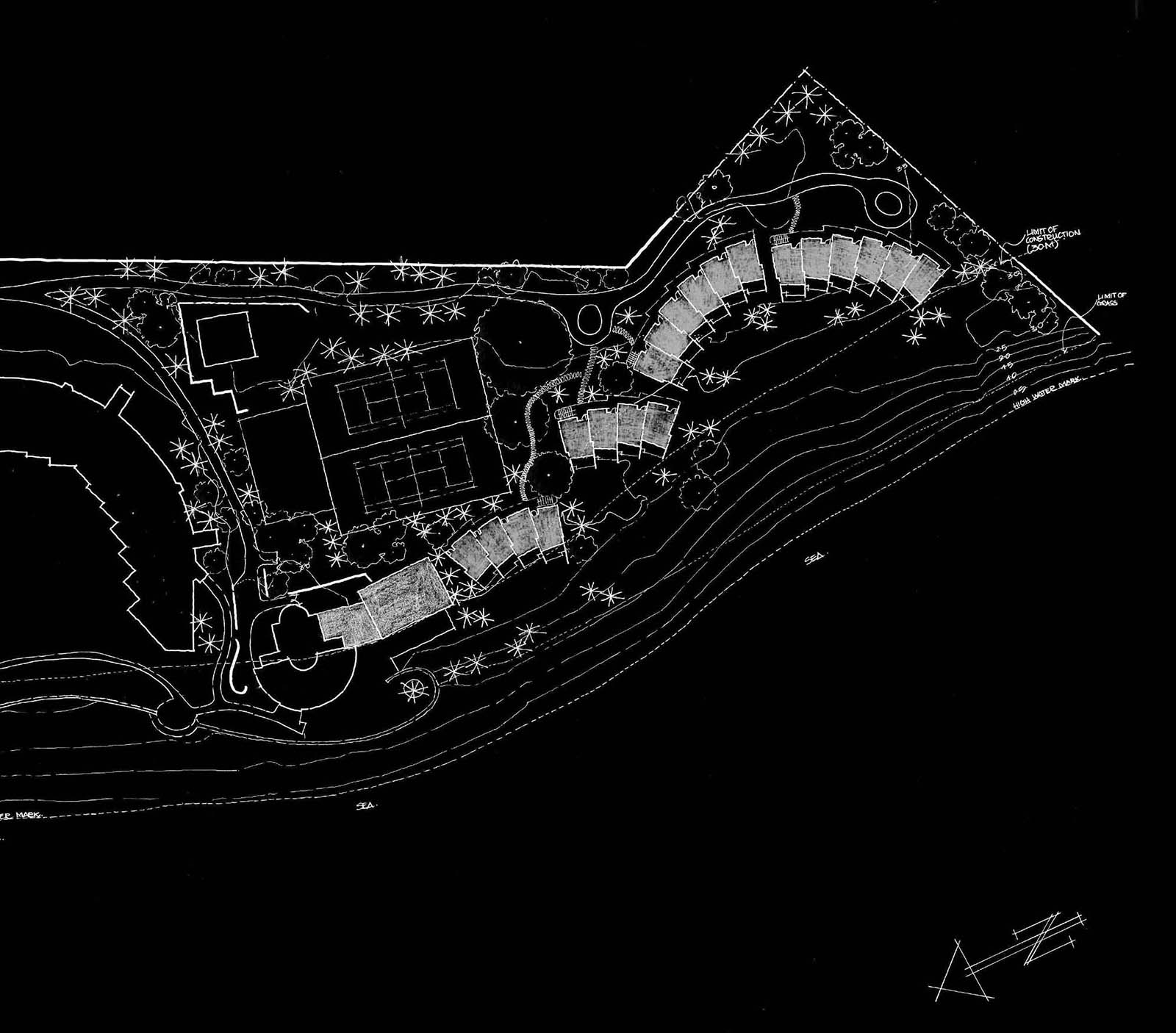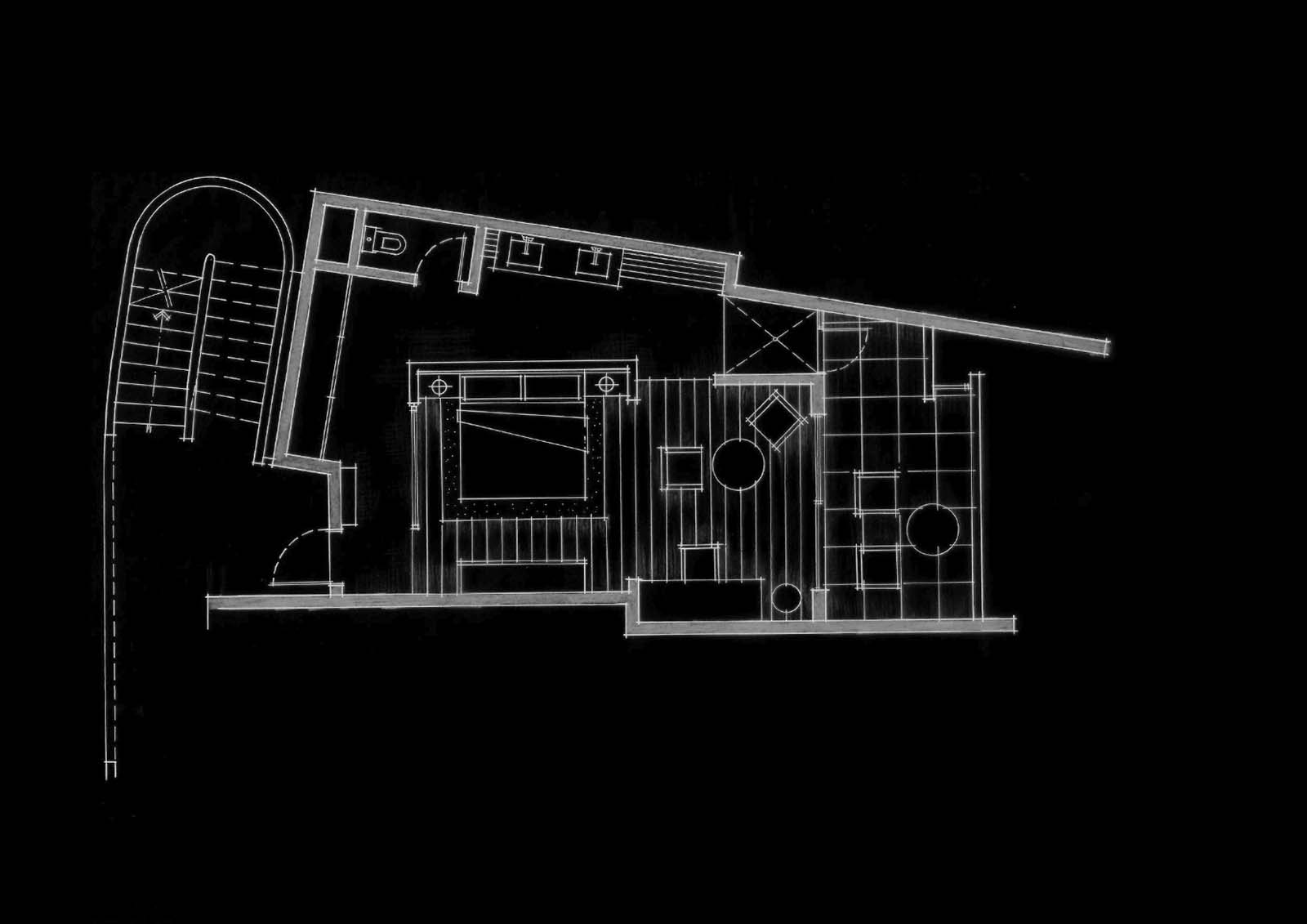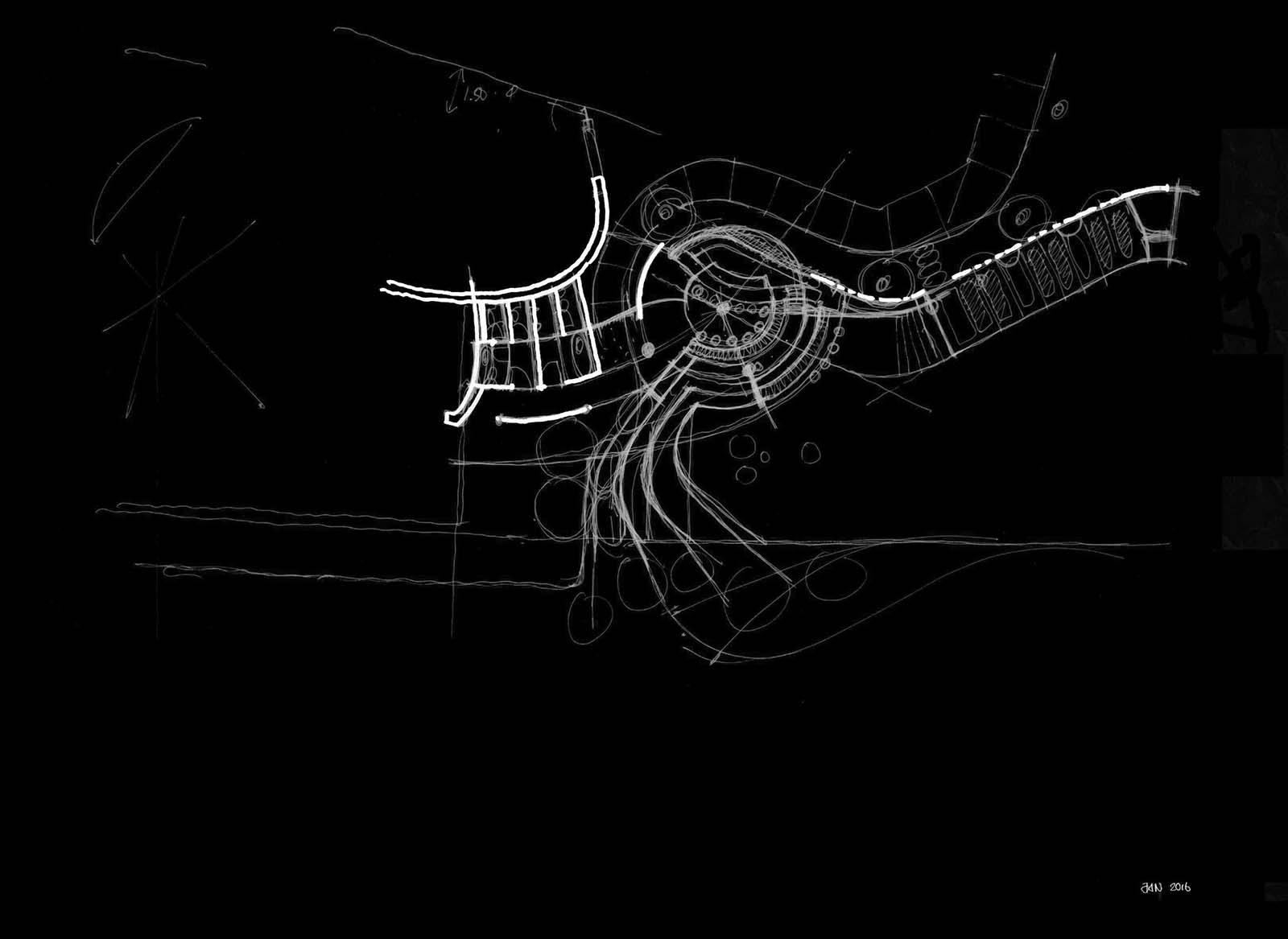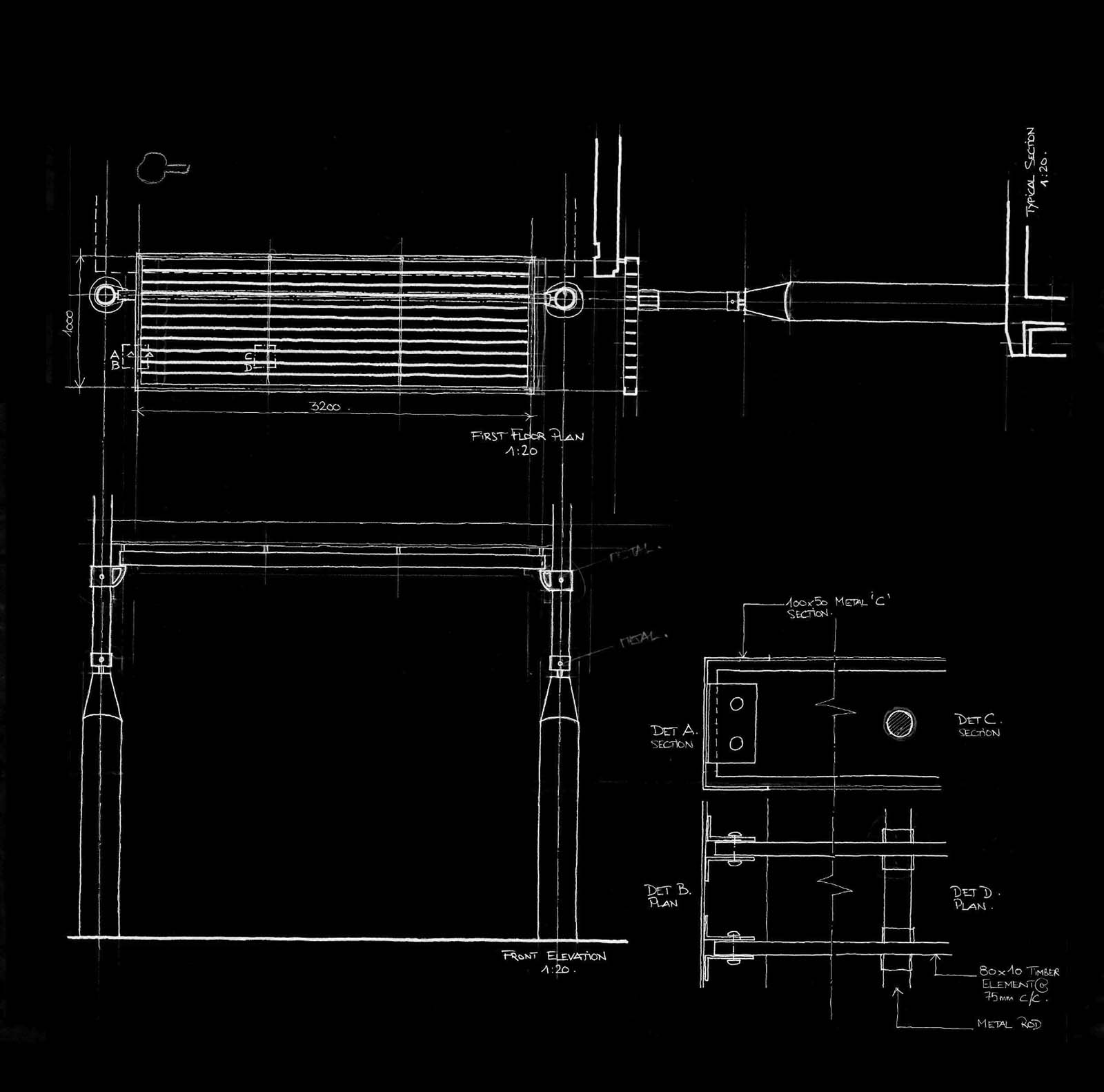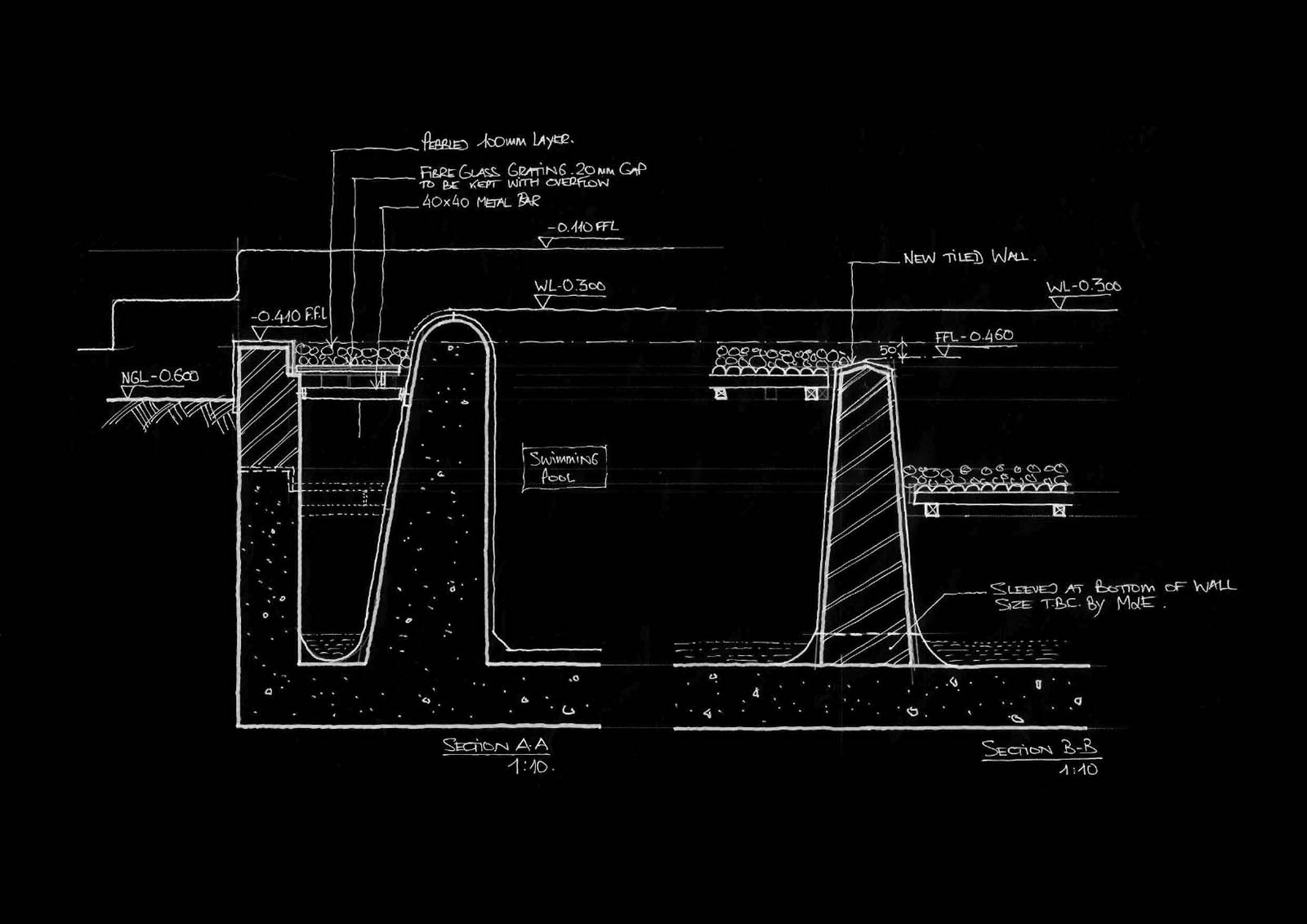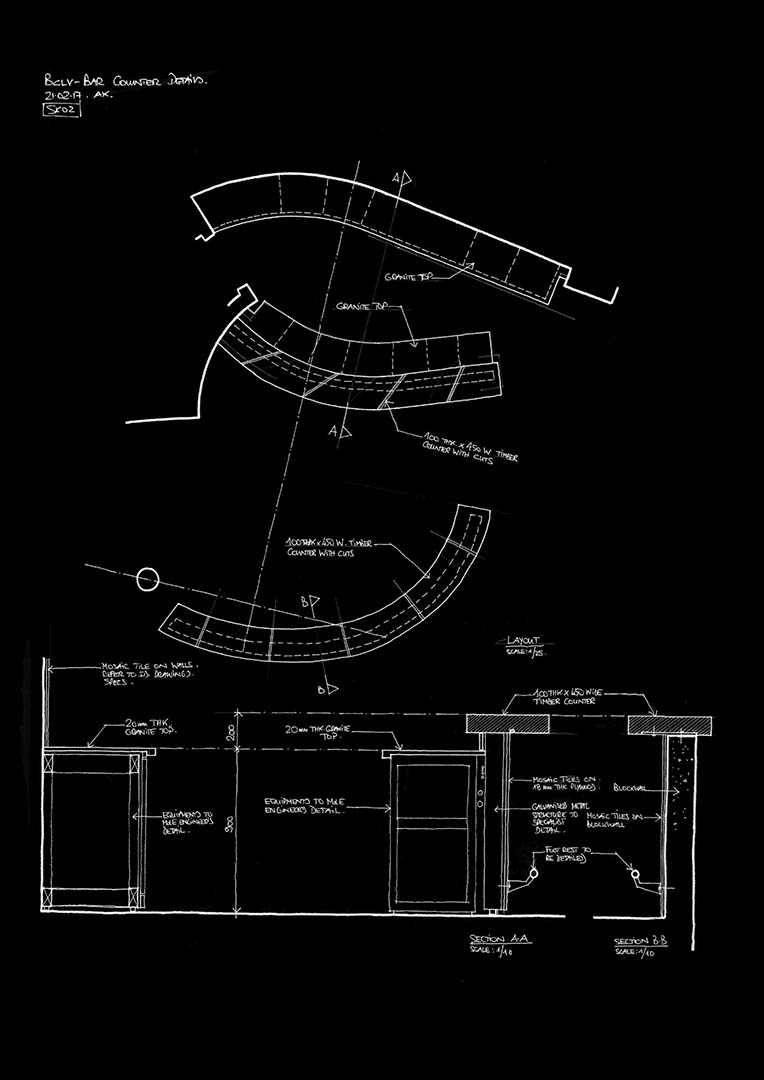BEACHCOMBER VICTORIA FOR 2
Back to Portfolio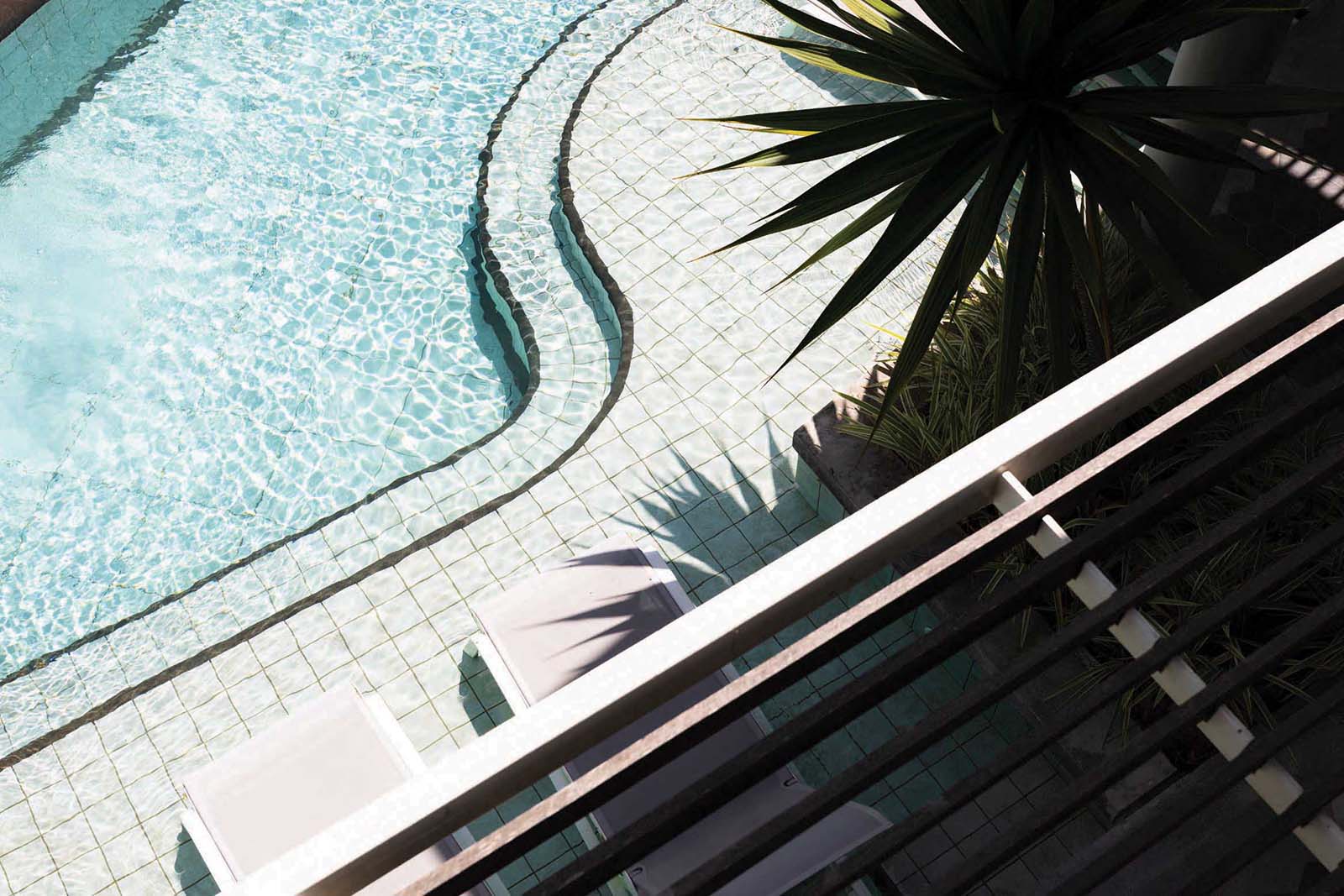
4000M2
EXTENSION TO VICTORIA BEACHCOMBER RESORT & SPA
40 SUITES
SWIMMING POOL
COMPLETED IN 2017
Client
NEW MAURITIUS HOTELS
STRUCTURAL ENGINEERING
ARUP
M&E ENGINEERING
SYSTEMS BUILDING LTD
INTERIOR DESIGN
JFA Interiors / Beachcomber Interior Design
PROJECT OVERVIEW
The Victoria For 2 offers the promise of a rejuvenating escape in a tropical garden, overlooking the lagoon of Balaclava. Built as a "hotel inside the hotel", this hideaway brings a real sense of peace to the adults it is specially designed for. In this project, JFA Architects has combined its three-fold expertise in architecture, interior design and landscaping for the first time.
Boasting a sleek design and elements such as wood and metal, the 40 suites unfold in a truly contemporary style. A 200m long, organic-shaped pool stretches along the ground-floor rooms, offering the exclusive advantage of taking a dip right from the terrace.
The Steak House and its swim-up bar are crafted as an extension of the pool, with the same organic shapes and industrial ambiance, echoing the natural elements used in the suites' decor.
